The castle of Durrës: the masterpiece of Anastasios
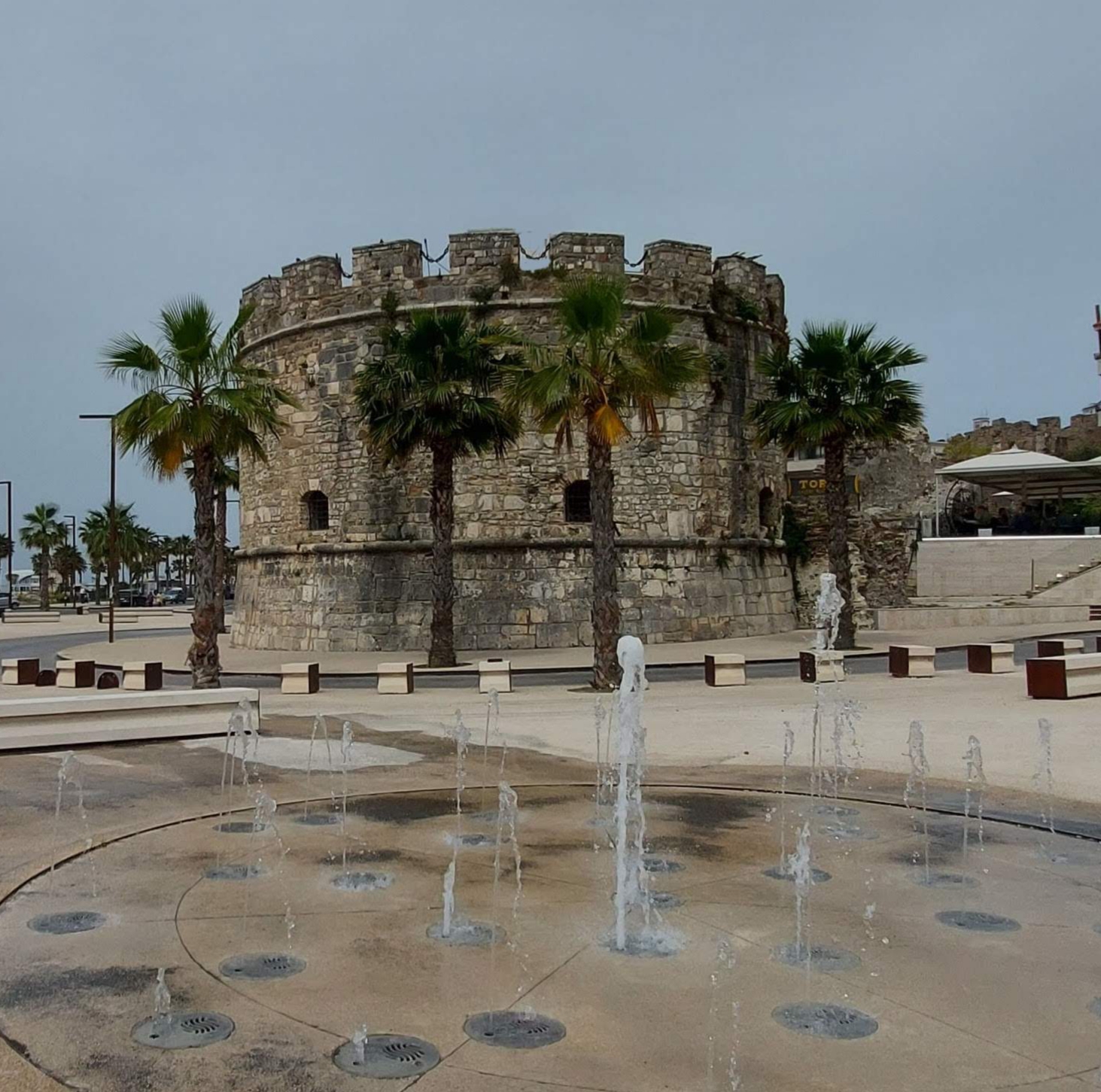
Introduction
The castle of Durrës was constructed since the foundation of Dyrrachium. Since its first exploration of the city’s walls, there have been evidences of walls since the Hellenic period. The castle was believed to be extended from the main entrance of the city’s port (near the Venetian tower) until the north of Varosh zone (today is neighborhood number 11). There has been also fortifications around the city, such as one in Porto Romane region.
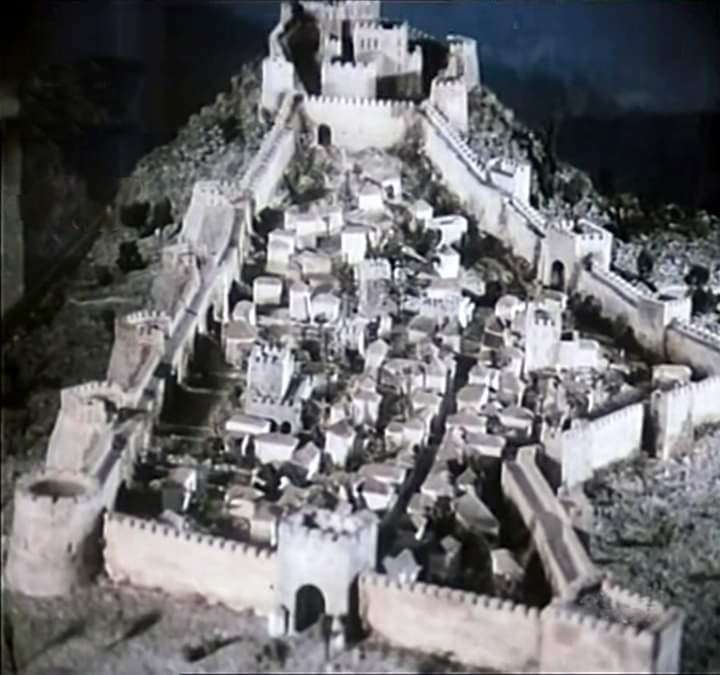
Venetian Tower
The Venetian Tower (known as Torra in Albanian language), is one of the main towers that composes the walls of the castle. It was constructed during the Venetian domination of Durres (1392- August 13th, 1501). It has a diameter of 16 meters, and a height of 9 meters. It is equipped with 5 turrets and 3 alcoves. The interior is built with bricks. A staircase in stone is found within, with steep and narrow steps.
Used in the past as a weaponry magazine for the army and a base for guarding the port and the bay of Durres; then a bar with an art gallery during the modern times. After the earthquake of 26 November 2019, it was abandoned for 2 years and risked its destruction from the humidity and vegetation. Nowadays, the embassy of EU in Albania, together with UNOPS and the Ministry of Culture have started the restoration of the Venetian Tower. Soon the tower will become a popular touristic attraction and a digital heritage interpretation center.


The history of Tower C
Tower C was the main tower that was destroyed completely from the earthquake of 26 November 2019. It is located 200 meters from the Venetian Tower, near the main road that brings to the hill of King Zog’s villa, and 200 meters from Durres Amphitheatre.
Tower C has a quadratic form and it is built in three phases: the Byzantine phase, in 1273 after the earthquake of the same year and the last phase, the Ottoman period (XVII century). After 2 years and 3 months, the tower C has been under a long restauration, financed by the US, Swedish embassies in Albania and the Ministry of Culture, too.


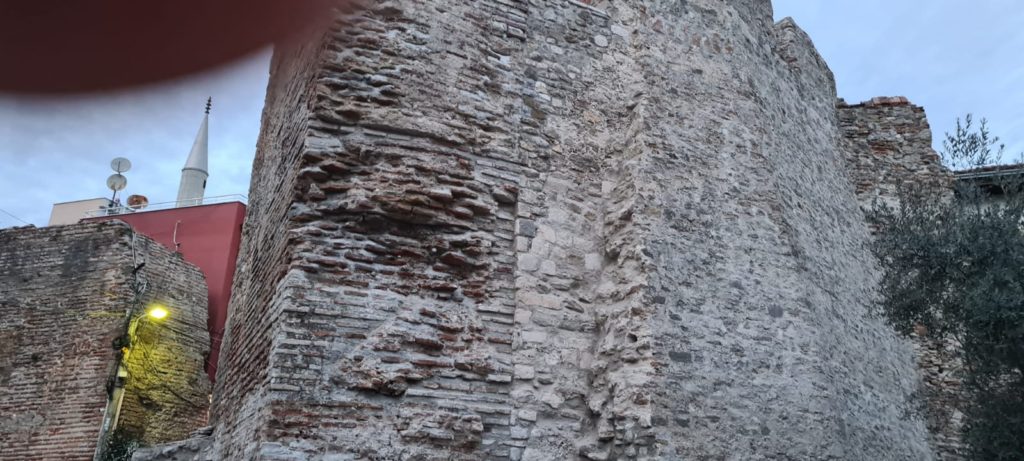
The history of the Anjou Tower
The Anjou Tower (or known better as Kulla e Barutit) is located in the peak of a hill, below King Zog’s Villa hill and above the amphitheatre. It was constructed during the reign of Anjou family in Albania (1272-1368). The kingdom extended from Durres until Butrint, in the south. The tower is not tall, but it had a strategic position, where it is observed the city, the zone where the marshes of Durres used to be, the Albanian mountains from Milot to the mountain of Tomorr, the port, the sea (sometimes Karaburun and Sazan island can be seen from the tower too).
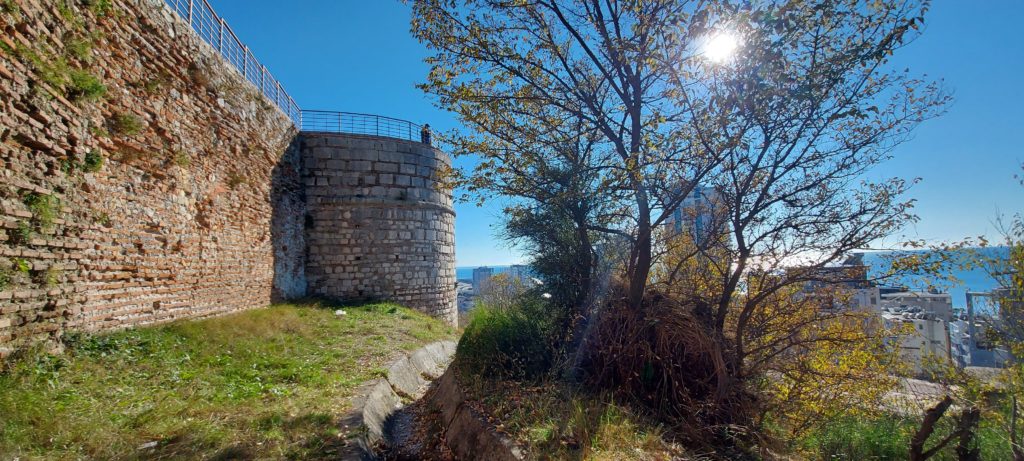
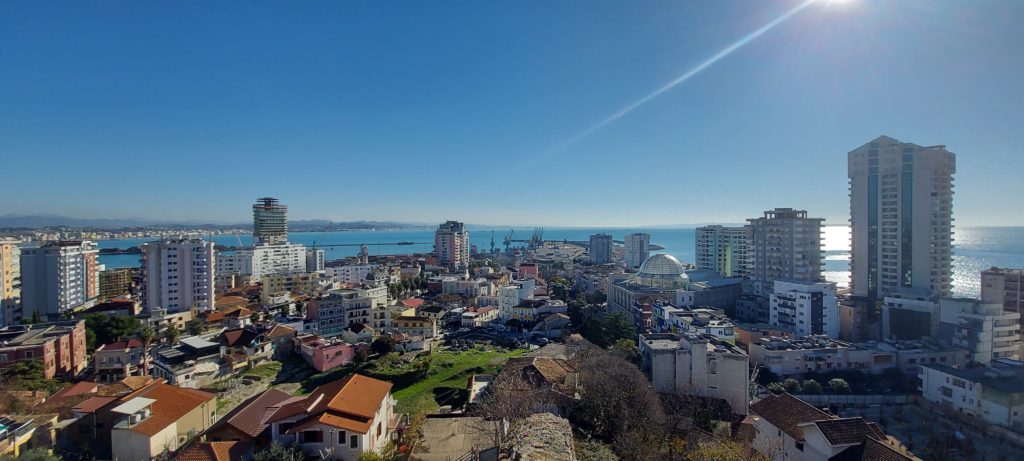
Conclusion
In conclusion


